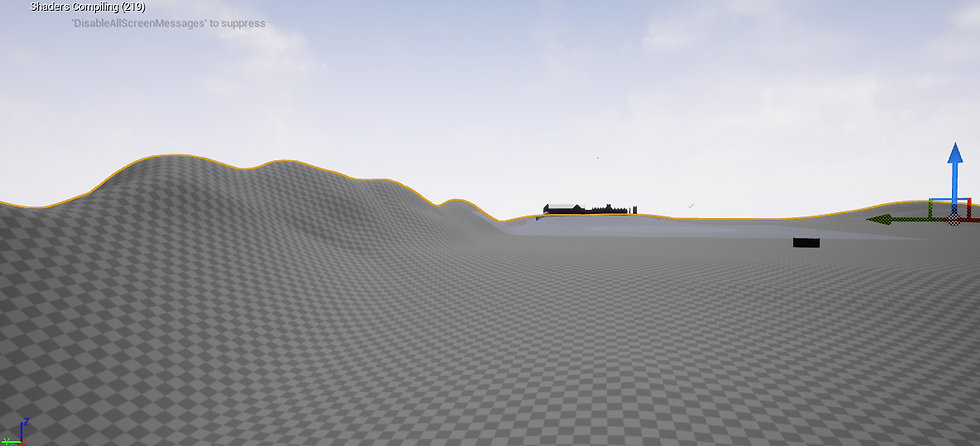Journal entry: week 3 & 4
- Sara Eriksson

- Mar 4, 2018
- 3 min read
During the past 2 weeks, I have been working predominantly on the After Math Project and the planning elements that were entailed. However I have continued on my Specialisation Project, researching more reference images and further refining my idea.
The After Math Project required a vast amount of documentation to support the team's idea, this consisted of a Art Bible, Pitch document, Project Plan documentation and online Kanban task organisation. I attempted a professional and uniform look throughout these documents by creating base backgrounds and using the same font.

This is the base background which I used for every slide.

I downloaded a font called 'VIKING' from DaFont.

These slides and documents took allot of time and effort and so inevitably taking up most of my time during week 3.
However once the theory side was complete, week 4 took a practical turn. My team was able to create the map layout of Lindisfarne reasonably accurately with thanks to some help from our lecturer. This was achieved by applying a 4K satellite image of Lindisfarne onto the UE4 map layer, then painting in the textures of the land according to the satellite image. I also finished the modular pieces to create the Lindisfarne Priory (I based these pieces heavily on my modular building sketches), as well as creating a rough grey box of the environment. I used the method of trial and error to create realistically sized building pieces by scaling the models in Maya18, exporting them into UE4, going into first person and seeing 'first hand' the scale of the models, then finally re-scaling the modular pieces accordingly (repeat steps over and over again). Eventually I was able to achieve a desired size, which worked out quite nicely when placing the modular pieces over the satellite image.

The satellite image that my lecturer created for the team.

The modular building sketches I drew based on reconstruction concept images of the Lindisfarne Priory.

The modular Priory pieces modelled in Maya18.

When I created the Grey box, I used the satellite image as a guide to place the modular pieces. This became very helpful to allow for a greater success of accuracy.




Another interesting aspect to Week 4 was planning and inevitably having a meeting with a Audio student. My team mate and myself organised a meeting to discuss our ideas in regards to sound for the After Math Project. We discussed examples, our general ideas (although our ideas are quite vague at this current time), and a weekly time to meet and discuss.
During the past 2 weeks I have also worked slightly on my Specialisation Project. I have found some more images of Fairy Kingdom concepts and have decided on creating a more iconic Faerie house - The Classic Mushroom house. I have gone over this project in more detail in my Specialisation Blog Post, however I have actually begun modelling this piece of natural architecture.


During this modelling process, I began to learn how to use and create Normal Maps, and so below is an attempt at using them. Although it is not very good (this is predominantly due to bad UV's and bad textures), it is a good way of testing out the use of Normal Maps and seeing their effect once rendered.

The next step for me is to properly UV my structure, and fin appropriate textures for the normal maps. And for the After Math Project, the next step is texturing and applying shaders to the modular pieces, as well as beginning to texture the environment and adding in assets.









Comments